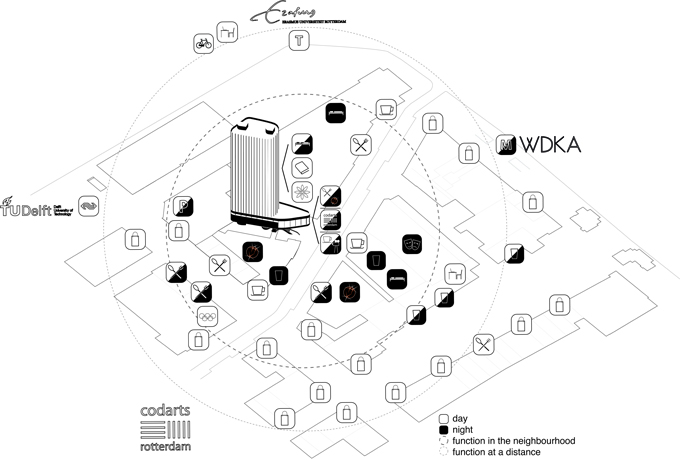The results of the design research Plug & Play were presented by the participating architects and urban designers and discussed with several professionals. Could, learning from all the different projects, a city-wide strategy be set up for the different locations?
For the team of Suite57 and David Dooghe, the strategy should be to see the interventions at these unconventional locations as Plug-Ins, improving the urban programme at the areas. These locations no longer should be seen as unpleasant voids; therefore the interventions need to become recognisable elements, improving the identity of the area. The Plug-In strengthens the street life of the Kruiskade by making the young inhabitants of the Tuschinski house users of the surrounding area.
Studios
The studios, located in the tower of the Tuschinski house, differentiate in format and the presence of a communal or individual kitchen. Creating a mix of potential tenants.

Day and nightlife
For the low rise of the building, programmes that add to the 24-hours qualities of the Kruiskade and that are attractive for young adults are chosen. Possible programmes are: a new dance studio for the Codarts, a new BAR (food and nightlife) or an art house cinema. The spatial needs of these three programmes were the set up for the organisation of the space and the structure of the facade. Due to this logic, this part of the building is less useful for unwanted, non-24-hours, programmes like shops or offices.

Urban interior
Due to the complexity of traffic flows at street level (cars, bikes, pedestrians), the urban interior underneath the building has been kept as open and empty as possible. The entrances to nightclub Thalia and to the programme in the low rise of the building are accessible by a royal staircase. The lobby of the Tuschinski house is located underneath the staircase and oversees the whole urban interior. Due to entrances of the different day and night functions connected to the urban interior, the space will be lively at different times of the day. Furthermore, as the urban interior is covered, this will result in new potential use of the public space.

Surrounding area
The young adults exist of students or graduates. In the current time, studying is increasingly related to experiences and university cities that offer a 24-hours experience are therefore very attractive for students. In Rotterdam, the Kruiskade offers this experience. Furthermore, the location is, concerning public transport, centrally located between several educational possibilities in the region, Codarts, the Erasmus University, Willem the Kooning Academy, Technical University Delft. There are also several incubators (RAUM, Schieblock,...) nearby for graduates who want to start up their own business.
Building process
By organising ‘trade money” in the project, the monument of Thalia and the parking garage can be redeveloped. A royal staircase replaces the current ‘back alley’ entrance of nightclub Thalia, the facade of the monument gets renovated and the roof becomes a green roof. The parking garage entrance will be replaced. By doing so the garage can also be used during constructions of the new project. Furthermore, the future costs of its security can be lowered, due to the presence of a concierge in the lobby of the Tuschinski house. These redevelopments of the nearby buildings add to the overall quality of the new project. Due to these investments in the neighbourhood, the developer can’t pay the full price of the land. However, in return, due to the project, investments are made in the neighbourhood. Furthermore, the project brings and maintains young talent in the inner city of Rotterdam, an aim the city has.

Partners in the process
Due to the initiating role of the designer, as well as the spatial as the programme potentials of the locations are well researched. Due to this, the choices how to invest the ‘trade money’ in the area can be considered. Due to the complexity of the structure of owner and users of the building a developer becomes partner in the process. A developing constructor, responsible for the building process, constructs the building. The municipality is supporting the process and determines the price of the land in relation to the investments in the area. During the process only the expenses of each partner are being compensated. The profit is only shared among the partners when the building is sold. By doing so, every partner (architect, developer and municipality) has to gain from a smooth process.

